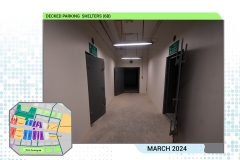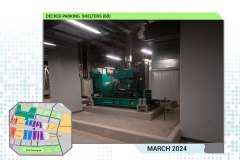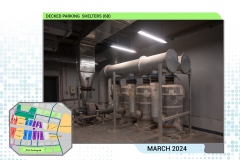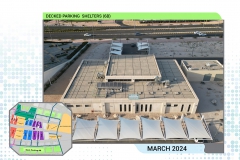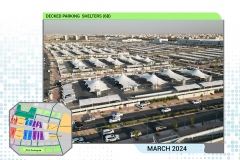Bid Pack 6A – Decked Parkings and Shelters (West)
November 28, 2017Bid Pack 5C
March 14, 2018Design & Form:
Bid Pack 6B - Decked Parking, Shelters and Ancillary Buildings Works (East) contains the following building and services:
Decked Parking Shelters Ancillary Buildings
1) Location:
The site of Kuwait University main campus located in the East side of the University Avenue.
2) General:
Decked Parking: Bid Pack 6B scope of work for this package includes the construction of 4 Nos. two story decked car parking distributed over an area of 76,000 m2 approximately, with an approximate capacity of 2,000 cars. The location of each decked parking was carefully considered to reduce the traffic movement and to allow easy access for the students and staff from the parking to the college. Each decked parking consists of two floors, ground floor and shaded roof floor.
Shelters:
12 Nos. of public shelters located under decked parking, surface parking and open areas are also part of this package. Most of them are connected with the colleges through the college’s common basement and utilities service tunnel. Shelters capacity is either 300 or 150 persons and classified as type C4.
This type of shelters is characterized by its resistance to the chemical gases, its blast and fire proof. All the shelters are equipped with all necessary electromechanical equipment, generators and isolated water tanks. There will be a medical room, prayer room, living area and food store serving people for 24 hours.
Ancillary Buildings:
The construction of 3 Nos. of ancillary buildings: Life Safety Building, Police Station Building, Ground Maintenance Building and Fire Station will be also part of this package.


