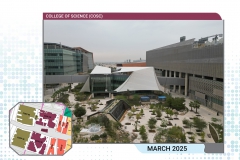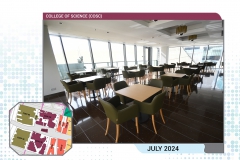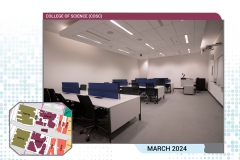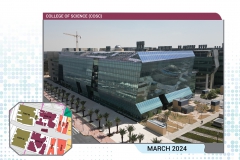
College of Engineering and Petroleum (COEP)
September 27, 2017
College of Social Science, Shari’a and Law (CSSL)
September 27, 2017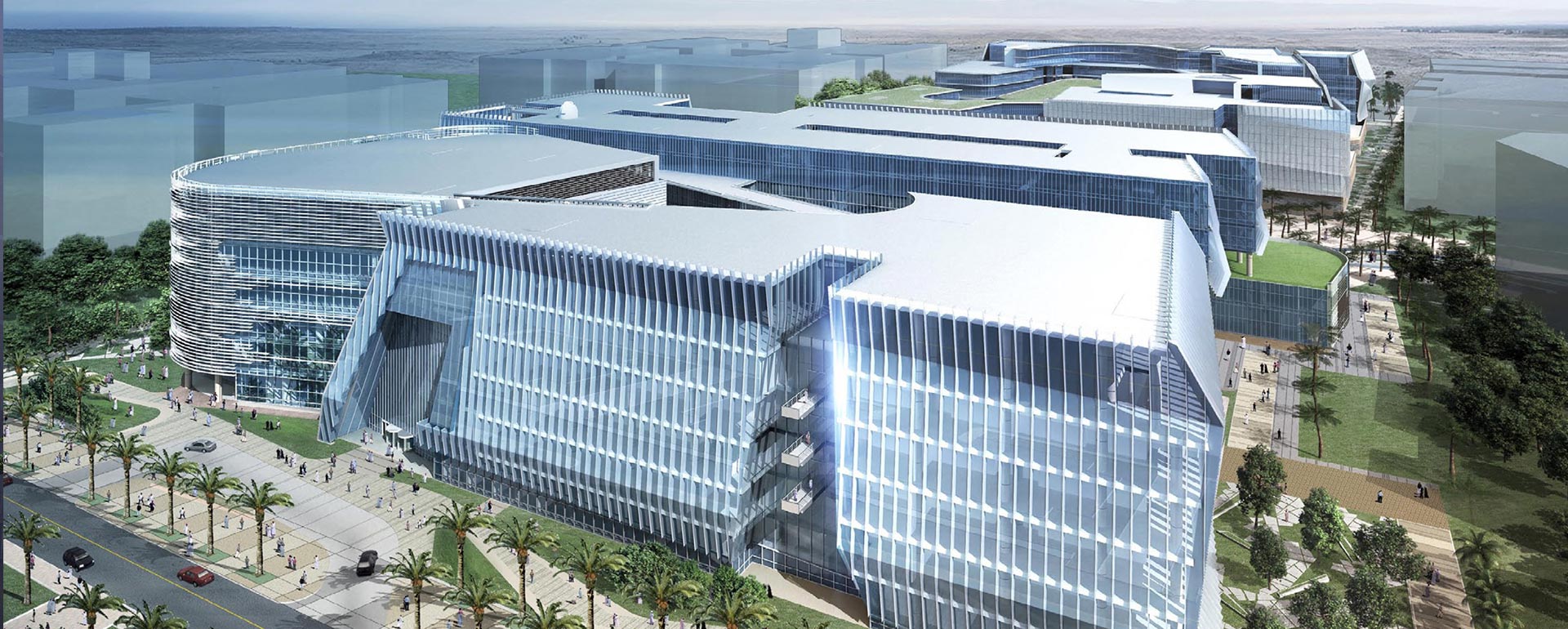
Design & Form:
College of Science and the Faculty Club Project contains the following facilities:
College of Science -Male Campus.
College of Science -Female Campus.
Faculty Club.
Tunnel connecting the basements of Male and Female Campuses.
Landscaping works.
College of Science (COSC):
1) Location:
COSC occupies plot number (113) for male students, plot number (114) for female students and plot number (219) for Faculty Club with a total area of 87,295 square meters.
2) General:
COSC consists of six academic departments; biological sciences, chemistry, earth and environmental sciences, mathematics, physics, statistic and operation research and a language unit. These are supported by the college administration, instructional facilities, researches spaces, specialized labs and student activities; all will be equipped with smart teaching technology. The building has five floors above the ground and two basements one of them for staff car parking.
The expected number of students is around 8,300 male and female in addition to 1,500 Faculty members and staff. The approximate built up area is 375,552 square meters.
3) Building Design and Form:
The organization of the buildings and site focuses on enhancing the connection between students, faculty and staff. The central points of the architecture are the spaces between the functional blocks, where people circulate, converse, exchange knowledge and experiences. The Galleria, consistent in dimensions and materials, is the east-west pedestrian corridor interconnecting the colleges flanked by the commons spaces, such as retail, food court, and exhibition and Seminar halls. The glass curtain wall at the ground level will allow people within the college to experience a strong connection between the indoor and the outdoor environments.
The building exterior consists of several types of materials from glass to terracotta fins and metal perforated panels which accentuate the building’s uniqueness exterior architecture.
Faculty Club:
1) Location:
Faculty Club occupies plot number (219) located in the University Garden Oasis with a total plot area of 3,209 square meters.
2) General:
The Club will have spaces to serve the faculty of the west portion of the Campus, it will encloses lounges, quiet rooms, game rooms, dining, fitness centre, conferences rooms and Prayer rooms. The building has two floors above the ground and a basement for the support spaces. The approximate built up area is 6,980 square meters.
3) Building Design and Form:
The Faculty Club was designed to have a tent-like appearance within the Oasis; the building was raised off the main Oasis level to allow the Oasis to flow under. The Tensile roof structure covers the roof of the building and is tethered to the Ground. The transparent sides of the tensile structure provide shading to the interior spaces while still allowing for screened views out. A pedestrian bridge is provided at level one to connect the two Colleges in Male and Female Campus.







