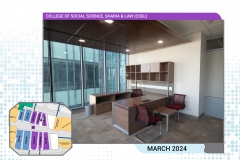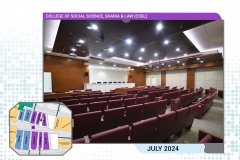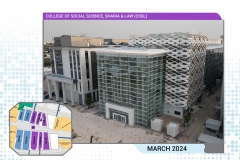
College of Science and the Faculty Club (COSC)
September 27, 2017
College of Architecture & College of Computer and Engineering Sciences
September 27, 2017
Design & Form:
College of Social Science, Shari'a and Islamic Studies, and Law Project contains the following facilities:
• College of Social Science Male • College of Social Science Female • College of Shari’a and Islamic Studies Male • College of Shari’a and Islamic Studies Female • College of Law Male
• College of Law Female • Faculty Club • Prayer area • Tunnel connecting the basements of Male and Female Campuses • Landscaping works
College of Social Science (COSS):
1) Location:
COSS occupies plot number (105) for male students and plot number (106) for female students with a total plots area of 23,179 square meters.
2) General:
COSS consists of eight academic departments; Geography, Library and Information Sciences, Political Sciences, Psychology, Sociology and Social Work, Global Center and a language unit. These are supported by the college administration, instructional facilities, researches spaces, specialized labs and student activities; all will be equipped with smart teaching technology. The building has five floors plus penthouse for Male College and four floors plus penthouse for Female College above the ground and two basement levels for staff car parking and services.
The expected number of students is 3,000 male and female in addition to 676 Faculty members and staff. The approximate built up area is 105,000 square meters.
3) Building Design and Form:
The design of the COSS illustrates a rectangular main body form towards the Oasis and a distinctive circular form at the main entrance. The program is organized around traditional and symmetrical courtyards, public areas instructional facilities, classrooms labs and common functions are closer to the parking and ground floor, academic department, administration are hosted throughout the upper floors and closer to the Oasis. At the heart of the College is the Galleria which allows circulation from side to side and from college to college.
The building exterior consists of an ornamental architectural aluminum screen circling the building curved glazing curtain wall, acting as “Mashrabia”, creating shade from the harsh sun and offering beautiful rich Islamic patterns.
College of Shari’a and Islamic Studies (COSH):
1) Location:
COSH occupies plot number (107) for male students, plot number (108) for female students with a total plots area of 14,986 square meters.
2) General:
COSH consists of five academic departments; Comparative Jurisprudence and Shari’a Policy, Doctrine and Preaching Islam, Qoranic Interpretation and Prophetic Tradition, Jurisprudence& Principles of Jurisprudence and a language unit. These are supported by the college administration, instructional facilities, researches spaces, and spaces dedicated to student activities; all will be equipped with smart teaching technology. The building has six floors plus Penthouse for Male College and Eight floors plus Penthouse for Female College above the ground and two basement levels for staff car parking and services.
The expected number of students is 1800 male and female in addition to 130 Faculty members and staff. The approximate built up area is 43511 square meters.
3) Building Design and Form:
The Palms design provided in the Atrium define the architectural feature of College of Shari’a and Islamic Studies and contribute to the atmosphere of an Oasis, a place of rest and refreshment; the building is long oriented along North South axis, the provided Islamic floor pattern of the Great Mosque of Kairouan shows the respect for tradition and blends with the modernity and the latest technology of the materials.
The building exterior consist of an ornamental Glass Fiber Reinforced colored Plastic sun screen enveloping the Aluminum curtain wall provided for the instructional spaces. The Atrium clear glass walls welcome the students and visitors expressing transparency and openness of mind.
College of Law (COL):
1) Location:
COL occupies plot number (109) for male students, plot number (110) for female students with a total plots area of 18,334 square meters.
2) General:
COL consists of four academic departments; Criminal Law, International Law, Private Law, Public Law and a language unit. These are supported by the college administration, instructional facilities, researches spaces, and spaces dedicated to student activities; all will be equipped with smart teaching technology. The building has four floors plus penthouse for Male College and Female College has five floors plus penthouse above the ground and two basement levels for staff car parking and services.
The expected number of students is 2,000 male and female in addition to 378 Faculty members and staff. The approximate built up area is 74,167 square meters.
3) Building Design and Form:
The modern and traditional gateway elements with large stone and Islamic calligraphic scroll provide the design basis for the entry to the College of Law. The student galleria heart of the college and the connection with the other colleges and the courtyards will be the major gathering point, intimate and comfortable place for the students to meet and socialize, which reinforce the identity of COL.
The building exterior consists of an ornamental metal sun screen front of the windows designed with Islamic pattern providing shading for the habitable spaces.
Faculty Club:
1) Location:
Faculty Club occupies plot number (218) located in the University Garden Oasis with a total plot area of 1,296 square meters.
2) General:
The Club will have spaces to serve the faculty of the East portion of the Campus, it will encloses lounges, quiet rooms, game rooms, dining, fitness centre, conferences rooms and Prayer rooms. The building has one floor plus penthouse above the ground and a basement for services. The approximate Built Up area is 3 375 square meters.
3) Building Design and Form:
The Faculty Club was designed to have a tent-like appearance within the Oasis; the building was raised off the main Oasis level to allow the Oasis to flow under. The tent of the FC reduces the heat effect normally caused by dark colored roofs and shades the modern glass façade by way of large overhangs. A pedestrian bridge is provided at level one to connect the two Colleges in Male and Female Campus.
Prayer Area:
Prayer Area occupies plot number (217) located in the male campus with a total plot area of 1,202 square meters. The approximate built up area is 468 square meters.









