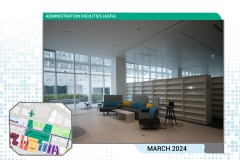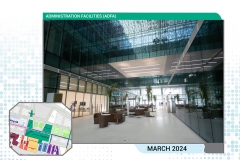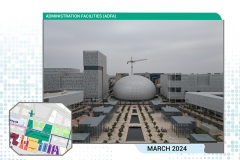
Academic Support Facilities (ACSF)
November 22, 2017
Sports, Athletics and Aquatic Facilities (SAAF)
November 26, 2017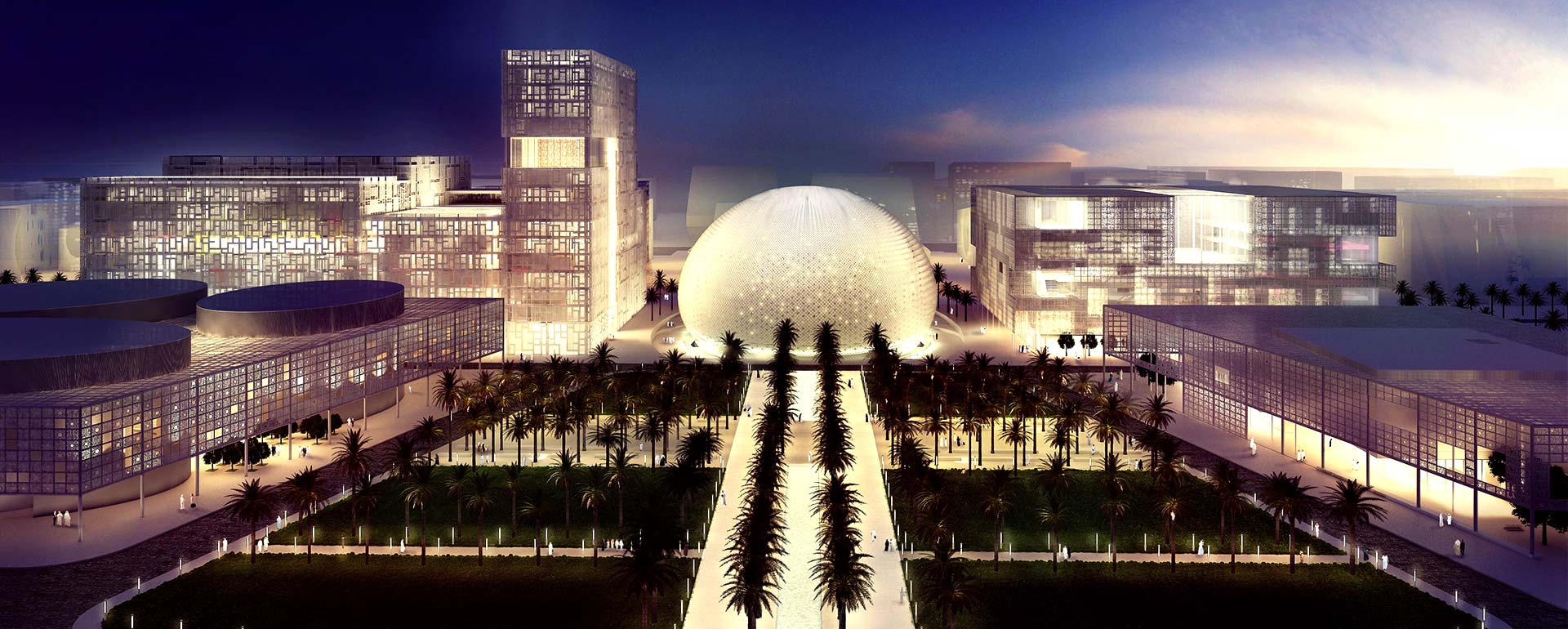
Design & Form:
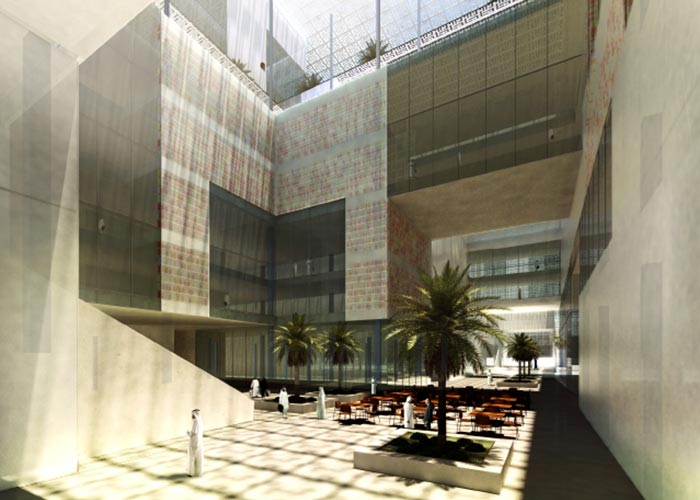
Administration Facilities (ADFA) Project comprises of the following facilities:
Central Administration Building Conference Center Grand Mosque Convocation Hall
Cultural Center Central University Library Visitor Center
Central Administration Building:
1) Location:
The Central Administration Building occupies plot (203) in the North side of the Main Campus with a total plot area of 12,680 square meters.
2) General:
The Administration Building is the tallest building on the campus. It accommodates offices for the university’s employees including the top administrators, president and secretary general. The focus of the tower is the double height senate chamber on the tenth floor with the world class meeting facilities. The building has 15 floors above the ground and a double basement level for staff car parking. The approximate built up area is 118,340 square meters.
3) Building Design and Form:
The patterns of the Shading screen that envelope the building is based on a combination of eight different modules, the openness is calibrated to be more open at the north and the south sides and more closed at the east and west sides in order to suit the solar orientation.
Conference Center:
1) Location:
The Conference Centre Building occupies plot (208) in the North side of the Main Campus with a total plot area of 11,334 square meters.
2) General:
The Conference Centre is a collection of multiple auditorium and lecture spaces that are designed to serve the needs of the large conferences. It has a 1,200 seat auditorium, two 600 seat auditorium, a flexible and divisible multipurpose hall and smaller breakout conference rooms for smaller groups. The building has three floors above the ground and a double basement level for staff car parking. The approximate built up area is 38,630 square meters.
3) Building Design and Form:
The patterns of the Shading screen that envelope the building is based on a combination of eight different modules, the openness is calibrated to be more open at the north and the south sides and more closed at the east and west sides in order to suit the solar radiation orientation. The building feature is a sculptural curved stairs connecting the three oval volumes.
Grand Mosque:
1) Location:
The Grand Mosque occupies plot (205) in the North side of the Main Campus with a total area of 2,667 square meters.
2) General:
The Grand Mosque provides prayer area for 150 persons; female prayer hall is provided at the upper level, and the Imam accommodation will be in the ground level. The building is one level above the ground. The approximate built up area is 6,000 square meters.
3) Building Design and Form:
The Grand Mosque building form is a dome enveloped by a shading screen based on the pattern of Muqarna, one of the most characteristic features of Islamic ornamentation. The size of the openings of the square-diamond tiling pattern is small to allow for more privacy.
Convocation Hall:
1) Location:
The Convocation Hall Building occupies plot (207) in the North side of the Main Campus and at the center of the Men’s Arrival Garden axis, with a total plot area of 9,500 square meters.
2) General:
The Convocation Hall, known as “The Pearl” is a 1,600 seat theater for annual graduation ceremonies and also serves as the main performance space. The building has three floors above the ground and a double basement for staff car parking. The approximate built up area is 31,390 square meters.
3) Building Design and Form:
The design of this building is based on the pure form of Pearl featuring; dome covered by a shading screen. The design of this screen is the Sumbuli style of calligraphy and has the pattern based on the abstract of the word “Al-Danah”.
Cultural Center:
1) Location:
The Cultural Center Building occupies plot (206) in the North side of the Main Campus with a total plot area of 6,987 square meters.
2) General:
The Cultural Center houses a permanent gallery for Kuwait History Museum and temporary exhibition spaces. The Museum space is distributed through two floors that are interconnected via ramps that also serve as exhibition spaces. The building has double basement level for staff car parking. The approximate built up area is 23,420 square meters.
3) Building Design and Form:
The rectangular building shape is enveloped with a patterned Shading screen, it is based on a combination of eight different modules, the openness is calibrated to be more open at the north and the south sides and more closed at the east and west sides in order to suit the solar radiation orientation.
Central University Library:
1) Location:
The Central University Library Building occupies plot (209) in the North side of the Main Campus with a total plot area of 8,787 square meters.
2) General:
The Central University Library serves as the hub of the both analog and digital knowledge for the new campus. The Central Library is digitally connected to the Learning Resource Centers that are located throughout campus and connected to other universities around the world via conferencing technologies. In addition, the University Library is also home to KU Distance Learning Center and the administrative offices for KU Centre for Information Systems (KUCIS). The building has seven floors above the ground and a double basement for staff car parking. The approximate built up area is 51,370 square meters.
3) Building Design and Form:
The patterns of the Shading screen that envelope the building is based on a combination of eight different modules, the openness is calibrated to be more open at the north and the south sides and more closed at the east and west sides in order to suit the solar radiation orientation.
Visitor’s Center:
1) Location:
The Visitor’s Center Building occupies plot (220) in the North side of the Main Campus with a total plot area of 2,376 square meters.
2) General:
The visitor’s Center building provides information regarding the university’s academic and learning facilities to visitors and orientation to the new students. The building has ground floor level. The approximate built up area is 770 square meters.
3) Building Design and Form:
The building design has a primary pattern based on an Islamic geometry pattern. The pattern is created from intersecting circles which references the circular structure of this building. The visitor’s center features is a large digital wall that streams information for peoples visiting the University.








