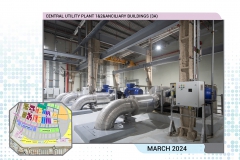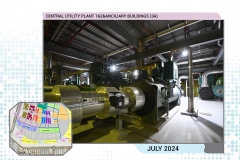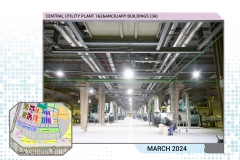Bid Pack 1 Earth Work
November 26, 2017Bid Pack 3B – Central Utility Plant CUP 3
November 27, 2017Design & Form:
Bid Pack 3A - Central Utility Plant I & 2 Including Ancillary Buildings project contains the following building and services:
Central Utility Plant 1 (CUP1) Central Utility Plant 2 (CUP2)
Ancillary Buildings as follow:
CUP1-Workshop and Storage, Staff Facility Buildings. CUP2-Workshop and Storage Building, Staff Facility Buildings, CUP Office Security & BMS Building. Sub-Stations. Electrical, Mechanical Works, and fire resistant doors in the Utilities Tunnel.
1) Location:
CUP 1 and its Ancillary Buildings occupies plots (811 & 812) with a total area of 61,708 square meters.
CUP 2 and its Ancillary Buildings occupies plot (801) with a total area of 91,149 square meters.
2) General:
The CUPs are designed to provide the centralized utilities of Chilled water for cooling, potable water, firefighting water and telecommunication network to all SSUC main buildings. These utilities are provided through a 7 Km long Utility Tunnel. The Central Cooling system is the major element in the central utility plants. The complete district cooling system for the Sabah Al Salem University City -Main Campus will be provided with three plants CUP 1, 2 &3 with a total cooling capacity of 108,000 Tons Refrigerant (TR). Package 3A includes CUP1 &CUP2 with a total capacity of 72,000 TR out of the required 108,000 TR, which is considered to be one of the biggest district cooling systems in the Middle East.
3) Building Design and Form:
The design of CUP1 &CUP 2 buildings is identical in form, layout and finishes; the building has rectangular shape with two lower levels and ground floor.
The Staff facility building has spaces to serve the CUP staffs, it will encloses Cafeteria, Showers, lockers room, meeting rooms, all distributed over a ground floor level.
The Workshop building has spaces for Mechanical and Electrical workshops with support offices distributed over a ground floor level.
The building’s exterior consists of precast panels, metal panels and insulated metal panels for the CUP roof and metal deck for the Ancillary buildings.









