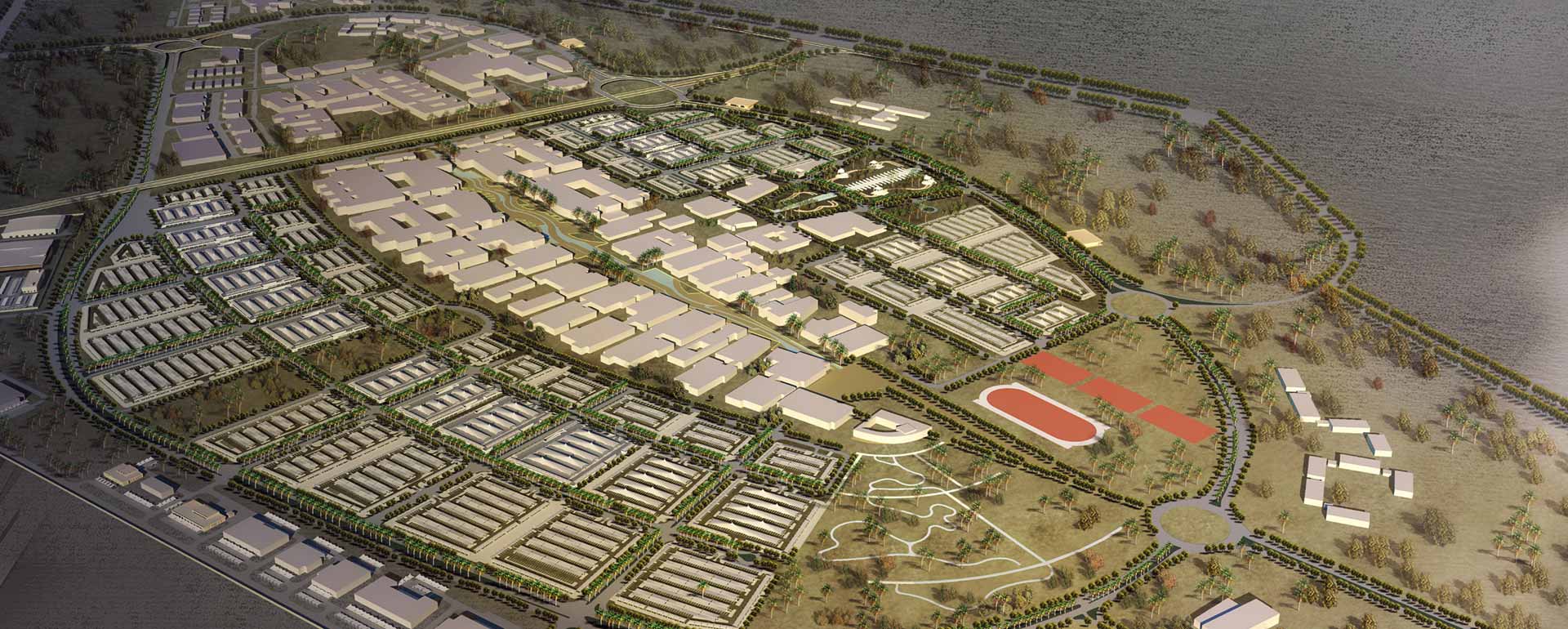
College of Social Science, Shari’a and Law (CSSL)
September 27, 2017
Health Sciences Center Campus
November 21, 2017
College of Architecture & College of Computer and Engineering Sciences
Contractors
The consultant started stage 2 phase 2
Consultants
HOK in Association with KEO
Design & Form:
Current:
no images were found
The College of Architecture (COAR) and College of Computing Sciences and Engineering (CCSE) Project contains the following facilities:
• College of Architecture - Male
• College of Architecture - Female
• College of Computing Sciences and Engineering - Male
• College of Computing Sciences and Engineering - Female
• Landscaping
The College of Architecture (COAR) and the College of Computing Science and Engineering (CCSE) projects was awarded by the Kuwait University on 06 September 2016 to International Consultant - M/s HOK International Ltd, UK in association with local Consultant - M/s KEO, Kuwait.
The COAR and CCSE are located at the Sabah Salem University Campus (SSUC) in Shadadiah and are the last two remaining projects to be constructed located on either ends of the Main Campus. Both COAR and CCSE are fast track projects in terms of design and construction.
COLLEGE OF ARCHITECTURE (COAR):
1) Location:
The College of Architecture is bound to its west side by the College of Shari ' a, Social Sciences and Law (CSSL) and to its East side by the Sports, Athletic and Aquatic Facilities (SAAF).
The Men’s college is located on plot # 122 with an area of 9,076 m2 and the Women’s college is located on plot #123 with an area of 11,983 m2 with a total combined area of 21,059sqm.
2) General:
The College of Architecture at Kuwait University was first established by Amiri Decree in 2010 and currently operates from Adailiyah campus with two departments; Architecture and Communication Design & Interior Architecture. Those two existing departments will now form part of the new College of Architecture (COAR) at Sabah Al-Salem University City (SSUC) which is planned for 1140 students and 290 Administration/Faculty.
The new colleges (for Men and Women) put together has a total gross built up area of 96,225sqm. It consists of a Basement for Faculty parking, a Basement Mezzanine for Storage / support etc, Ground level + 6 upper floors having Faculty Zone, Design Studios, Student Zone and an Auditorium.
The COAR consists of the following departments: 1. Architecture 2. Visual Communication 3. Interior Architecture 4. Landscape Architecture 5. Architectural Engineering 6. City Planning & Urban Design 7. Industrial Design
3) Building Design and Form:
The Theme of the Concept selected for the COAR is the “Spine”. The principal component is a thick spine wall creates a strong visual element and architectural presence within the master plan.
COLLEGE OF COMPUTING SCIENCE AND ENGINEERING (CCSE)
1) Location:
The College of Computing Science and Engineering (CCSE) is bound to its west side by the University Avenue facing the Health Science Campus and to its East side by the College of Engineering & Petroleum (COEP).
The Men’s college is located on plot # 118 with an area of 6,741 m2 and the Women’s college is located on plot #121 with an area of 8,943 m2 and plot #119 with an area of 7,581 m2 with a total combined area of 23,265sqm.
2) General:
The College of Computing Science and Engineering is planned for 2518 students, and 563 Administration/Faculty bringing together diverse disciplines from a number of existing colleges into one new centre of excellence.
The new colleges put together (for Men and Women) have a total gross built up area of 135,909sqm. It consists of a Basement for Faculty parking, a Basement Mezzanine for Storage / Support spaces etc, Ground level + 5 floors upper floors having Faculty Zone, Teaching / Research Labs, Student Zone, Computing Museum and Exhibition etc.
The CCSE consists of the following departments: 1. Computer Science. 2. Computing Information System. 3. Software Engineering. 4. Bioinformatics.
3) Building Design and Form:
The Theme of the Concept selected for the CCSE is the “Veil”. The concept is derived from the traditional veil which is draped in the front of the building creating a protected yet exciting varied and interesting internal space for the students. The building strongly reflects science and technology and the layout is oriented to project an iconic image to the outside world. The prime location of the CCSE at the edge of the campus is significant as it will form the 'face' of the campus and will convey a strong architectural and civic statement.





