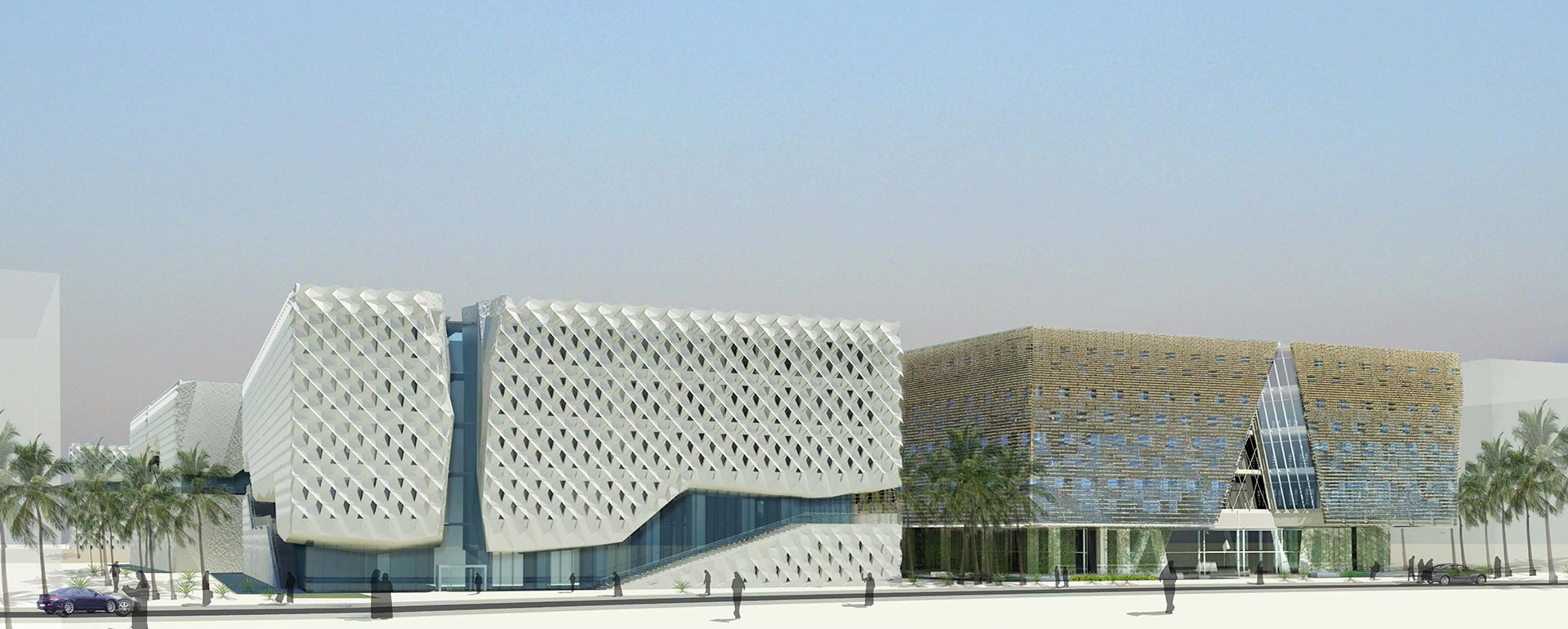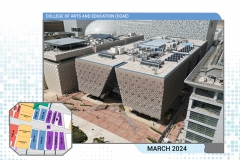
College of Business and College of Women (COBW)
September 27, 2017
College of Art and College of Education (COAE)
Total Area
Students
Faculty Members
Design & Form:
College of Art and College of Education Project contains the following facilities:
College of Education-Male College of Education-Female College of Arts-Male
College of Arts-Female Tunnel connecting the basements of Male and Female Campuses Landscaping works
College of Arts (COA):
1) Location:
COA occupies the plot number (103) for male students and plot number (104) for female students with a total area of 25,141 square meters.
2) General:
COA consists of seven academic departments and languages teaching unit. It includes Colleges administration, variety of instructional facilities, researches spaces, and special arts facilities including a digital media lab, photojournalism lab and a television studio. All will be equipped with smart teaching technology. COA comprises of five floors above Ground and basement level for staff car parking and basement mezzanine services floor.
The expected number of students is 2,755 male and female in addition to 510 faculty members and staff. The approximate built up area is 104,845 square meters.
3) Building Design and Form:
The Tent Shape is the main feature of the building, inspired by the traditional Kuwaiti gathering space. It is closed at the top by skylights to provide shade below and open at the base to integrate the garden spaces with the building interior. The building volumes are lifted up to pull the Oasis Gardens under the building. Within the building, students and visitors pass through exciting gathering spaces. The vertical gardens acts as the circulation connecting the ground level and the upper floors, uniting classrooms and office spaces with the garden below.
The exterior elevations design is based mainly on green building technology with the selection of the stone and the glazing. In addition, the acoustic requirements were also addressed to ensure speech legibility in all sizes of teaching spaces and limiting the intrusion of exterior noise.
College of Education (COE):
1) Location:
COE occupies the plot number (101) for male students and plot number (102) for female students with a total area of 23,125 square meters.
2) General:
COE consists of five academic departments and languages teaching unit plus one future program. The building includes the college administration, library, classrooms, lectures hall and research spaces along with spaces dedicated to student activities distributed over the buildings’ five floors. All will be equipped with smart teaching technology. The research spaces and other related resources such as specialized equipment are allocated in such a way as to respond to the KU administration research vision for the entire university.
The expected number of students is 4,050 male and female in addition to 395 faculty members and staff. The approximate built up area is 105,690 square meters.
3) Building Design and Form:
The building design is defined by the grand stair or boardwalk. It is a major open space going around the perimeter of the building, offering entry from the student parking area. It also has study spaces, cafeteria and it is the general circulation path for the college where students and faculty member can meet and interact.
The exterior elevations materials are precast glass reinforced concrete panels, limestone and glass. The shape of the glass reinforced concrete panels are designed to provide a self shading façade that minimizes the amount of solar heat gain. The texture of the GRC panels has been chosen in order to look like old stone.









