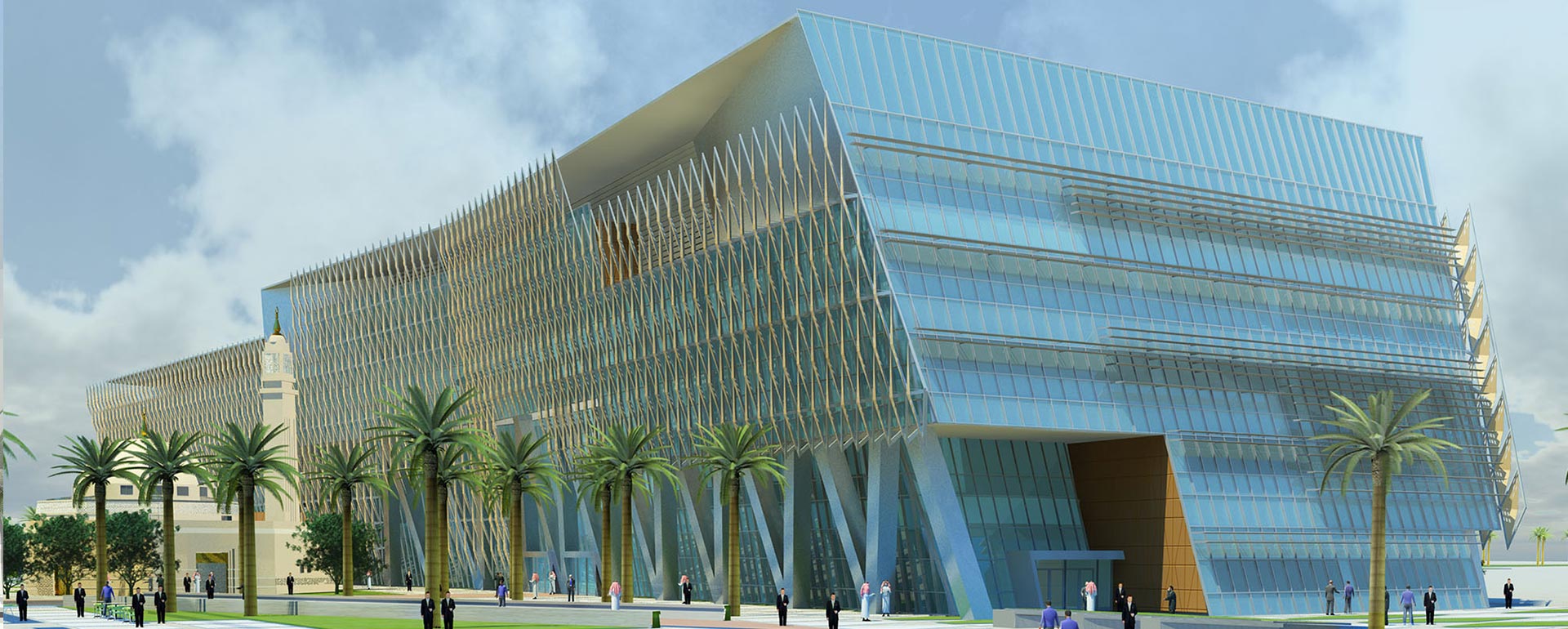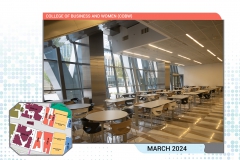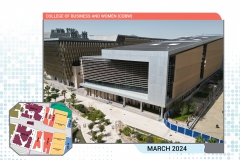
College of Art and College of Education (COAE)
December 1, 2016
College of Engineering and Petroleum (COEP)
September 27, 2017
Design & Form:
College of Business and College of Women Project contains the following facilities:
College of Business-Male College of Business-Female College of Women-Male College of Women-Female
Prayer area Tunnel connecting the basements of Male and Female Campuses Landscaping works
College of Business (COB):
1) Location:
COB occupies the plot number (115) for male students and plot number (117) for female students with a total plot area of 32,239 square meters.
2) General:
COB consists of six academic departments; accounting, economics, finance, management and marketing, quantitative method and marketing and a language unit; these are in addition to the college administration, classrooms, researches spaces, special facilities and student activities. All are distributed over four floors in the Male College and six floors in the Female College above the ground with a basement level for staff car parking.
The expected number of students is 4,400 male and female in addition to 820 faculty members and staff. The approximate built up area is 136,760 square meters.
3) Building Design and Form:
The new COB was conceived to support collaborative and interactive learning between students themselves and between students and faculty members. The circulation is organized along two parallel wings running north south that flank the agora (assembly area) in the Female Campus, plus a single wing joined to the agora in the Male Campus. Activities including food services, retail, lounges, exhibit halls and lecture facilities are located around the Galleria that runs east west across each campus. The main entrance from the arrival zones on each campus brings the students and visitors directly to the agora.
The exterior elevations design consists of clad with an outer skin made by vertical metal fins designed to filter the natural light and to shade the interior from the strong local sun.
College for Women (CFW):
1) Location:
CFW occupies the plot number (120) for male students and plot number (116) for female students with a total area of 32,882 square meters.
2) General:
CFW consists of five academic departments; art and design, communication sciences and languages, family sciences, information science and a language unit, in addition to the college administration. All will be equipped with smart teaching technology .The building has five floors in the Male College and six floors in the Female College above the Ground and a basement level for staff car parking.
The expected number of students is 3,550 male and female in addition to 690 faculty members and staff. The approximate built up area is 132,832 square meters.
3) Building Design and Form:
The circulation of the college is organized along two parallel wings, running north south on the Female Campus and a single north south wing in the Male campus. These wings intersect the Galleria that runs east west across each college in the Campus. Student life, activities, food services, lounges, exhibition areas and a large lecture hall are grouped around this intersection.
The building elevations are clad with a sloped outer skin made up of triangular perforated metal panels designed to filter natural light and to meet with sustainable requirements.
Prayer Area:
Prayer Area occupies plot number (216) located in the male campus with a total area of (1,200) square meters. The approximate built up area is 1,749 square meters.









