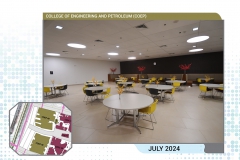
College of Business and College of Women (COBW)
September 27, 2017
College of Science and the Faculty Club (COSC)
September 27, 2017
Design & Form:
College of Engineering and Petroleum Project contains the following facilities:
College of Engineering and Petroleum -Male College of Engineering and Petroleum -Female Prayer area
Tunnel connecting the basements of Male and Female Campuses Landscaping works
College of Engineering and Petroleum (COEP):
1) Location:
COEP occupies plot number (111) for male students and plot number (112) for female students with a total area of 78,025 square meters.
2) General:
COEP consists of Six academic departments; chemical engineering, civil engineering, electrical engineering, industrial and management Systems, mechanical engineering, and petroleum engineering. They will be supported by the college administration along with a variety of instructional facilities, researchers spaces, special facilities and spaces dedicated to student activities; all will be equipped with smart teaching technology. The building has six floors above ground and a basement level for staff car parking.
The expected number of undergraduate students is 4,750 and graduate students 470 for Male and Female in addition to 1,413 faculty members and staff. The approximate built-up area is 215,762 square meters.
3) Building Design and Form:
The COEP design was conceived as a dynamic building offering easy circulation between the departments. A major pedestrian pathway running north south, connects the Oasis side with the major entrance for students, crossing the “Heart” of the project. The Galleria Souk has food services, retail, lounges, large lecture facilities and exhibit halls.
The building exterior consists of terra cotta panels and louvers screening the vertical windows to protect the interior from the harsh Kuwaiti environment. The internal courtyards are clad with glass panels over interior windows.
Prayer Area:
Prayer Area occupies plot number (215) located in the male campus with a total area of 1,200 square meters. The approximate built up area is 565 square meters.











